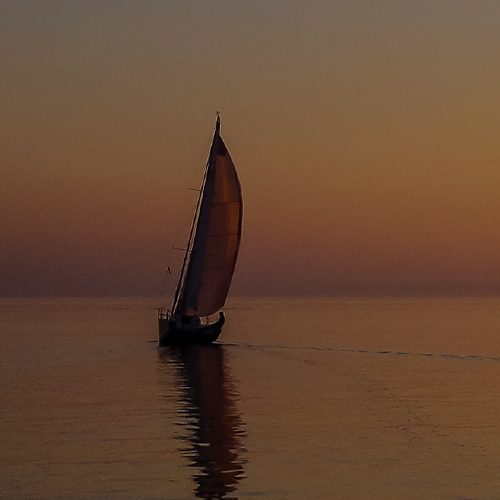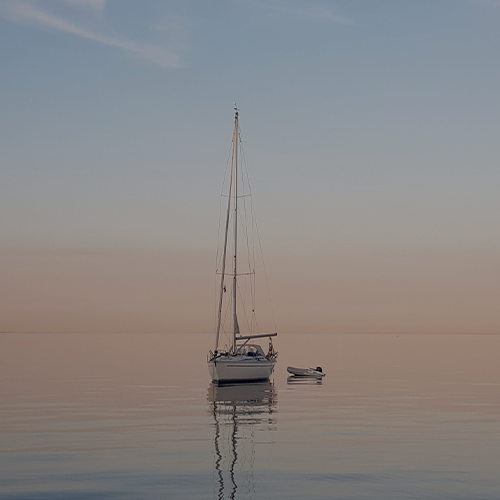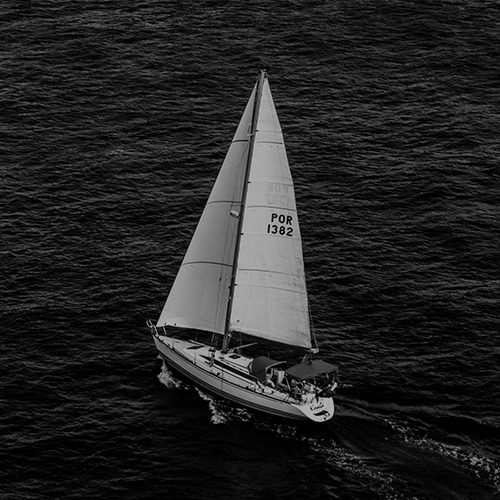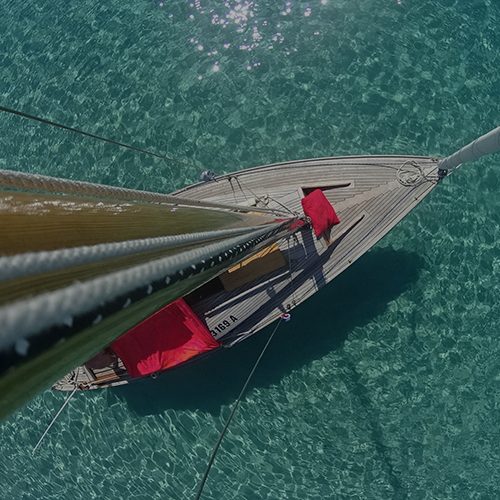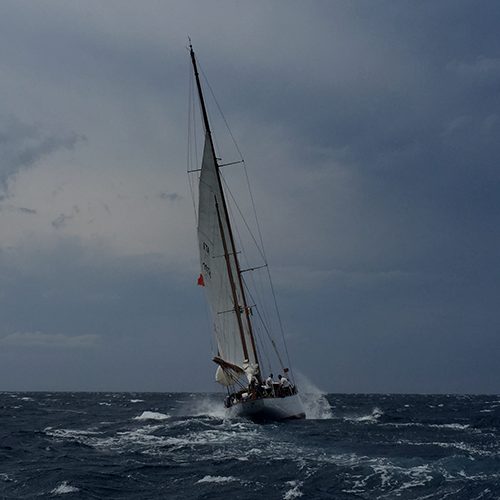After its nine month make-over, the Cruising Yacht Club of Australia’s new-look clubhouse in Sydney is officially open for business following its unveiling at the weekend.
The club’s sleek new home combines modern and classic features in its traditional location on the Rushcutters Bay foreshore. The new clubhouse, with improved accessibility, increased airflow and a whole new level of comfort, is sure to delight both members and guests.
Designed by Allen Jack+Cottier and built by Belmadar, the refurbished CYCA clubhouse combines everything people loved in the old building – history-filled trophy cabinets, sailing memorabilia and great views – with the comfort, convenience and safety features expected today.
Even before entering the building, the new-look CYCA makes a bold statement on New Beach Road with an increased use of glass and windows, but at the same time sympathises with its location by the water and adjoining park. The refurbished club laps up more of the view over yachts’ masts and across the harbour than before.
From the entrance – where a five-tonne CYCA-branded concrete-carved hull-like façade adorns the reception desk – to the spotted-gum feature walls and stairs, no area has been overlooked.
“We now have a home befitting our status as one of the leading ocean racing clubs in the world and one in which I know members are already proud,” CYCA Commodore Paul Billingham says.
“The new clubhouse is fresh, new and interesting with the lower levels a nod towards the present and the future – carbon, concrete, steel; and the upstairs a modern take on the classic yachts of the past – beautiful wood, brass and marble.”
The ground floor is modern and sophisticated, with a new layout maximising space and improving the traffic flow in lighter and brighter surrounds. The once-centrally-located kitchen is now in a back-of-house location to maximise the ground-floor views.
The Rani Room is now a dual-purpose zone, with operable walls able to transform the layout from a completely open area to a private function space.
The adjacent Sydney Hobart Bar has been reconfigured with an acoustic ceiling improving the ambience of the space. The look and feel is more sophisticated with a fibreglass boat-shaped bar front, polished concrete flooring and a new contemporary lighting plan, but at the same time practical with the increased length of the bar to service thirsty sailors after a major regatta. The bar features 32 taps across two stations with carbon-fibre beer fonts. And the crew bag pigeon holes haven’t been missed off the list.
The polished-concrete look extends onto the upper deck with its all-weather, operable, slat-roof structure which includes clear drop-down sides and heaters to maximise the usage of this area in all conditions.
The lower deck is dog friendly (dogs must be leashed) and now also includes a disabled access ramp.
The once-central external staircase is replaced by a less-intrusive structure on the park side of the building.
Adjacent to the Sydney Hobart Bar is the new ‘Café 44’, servicing members and guests and operated by Blond Catering. The café also includes a service window for users of Rushcutters Bay.
Climbing the spotted-gum timber stairs to the members-only area, contemporary finishes give way to a warmer, classic selection of materials with carpet and brass fittings, but still with sailing-type features.
The Coasters Retreat Bar features a 440kg marble front and striking brass beer fonts.
The members-only space is divided by a double-sided fireplace which now offers a quiet and more relaxed lounge environment to the right, with an archives/reading space where the old club Board Room used to be.
Sound proofing has been a major focus upstairs to maximise the use of each of four rooms. Both the new glass sliding to maximise the water views and the operable walls dividing the Freya and Morna rooms have been acoustically treated, in addition to the new acoustic ceilings throughout.
Two additional windows have been installed on the park side of the building, with vistas across both the marina and the park. The new space adjacent to the Freya Room doubles as a flexible training room for the Youth Sailing Academy and an additional function and race briefing space.
Adjoining the training room is a furniture storage area and catering office. In the upstairs back-of-house area the existing kitchen and cold room have been expanded and upgraded to more adequately cater for club functions.
Disabled access bathrooms are now located on both the ground and first floor.
JANUS et Cie furniture features prominently throughout the new clubhouse. The Coasters Retreat bar stools are hand-woven by a master weaver in Indonesia who works exclusively for JANUS et Cie. The ‘Brook Trout’ design on the cushions are the brain-child of CEO Janice Feldman – who, after a trip to Australia, was so impressed by the skin on the trout she caught on a fishing trip that she turned it into her newest design. All furniture throughout the club is made from aircraft-grade aluminium and marine grade satinless steel.
The new-look CYCA clubhouse also features the latest technology and improvements that highlight the club’s commitment a more sustainable future with energy-efficient LED lighting, kitchen and bar equipment. Topping off the refurbishment, literally, are the solar panels to reduce the ever-increasing electricity costs.





















